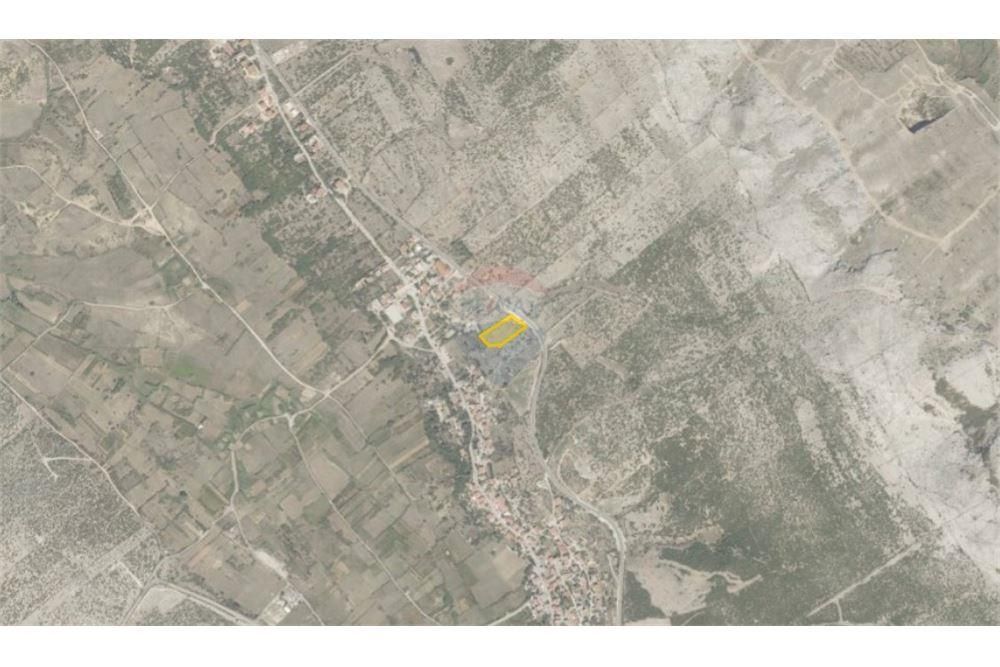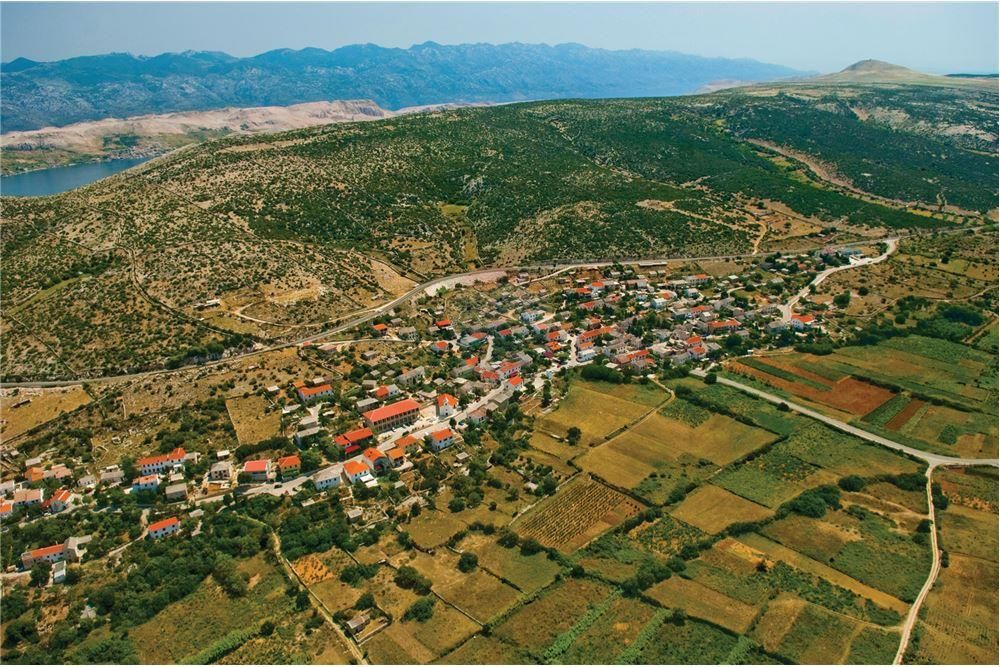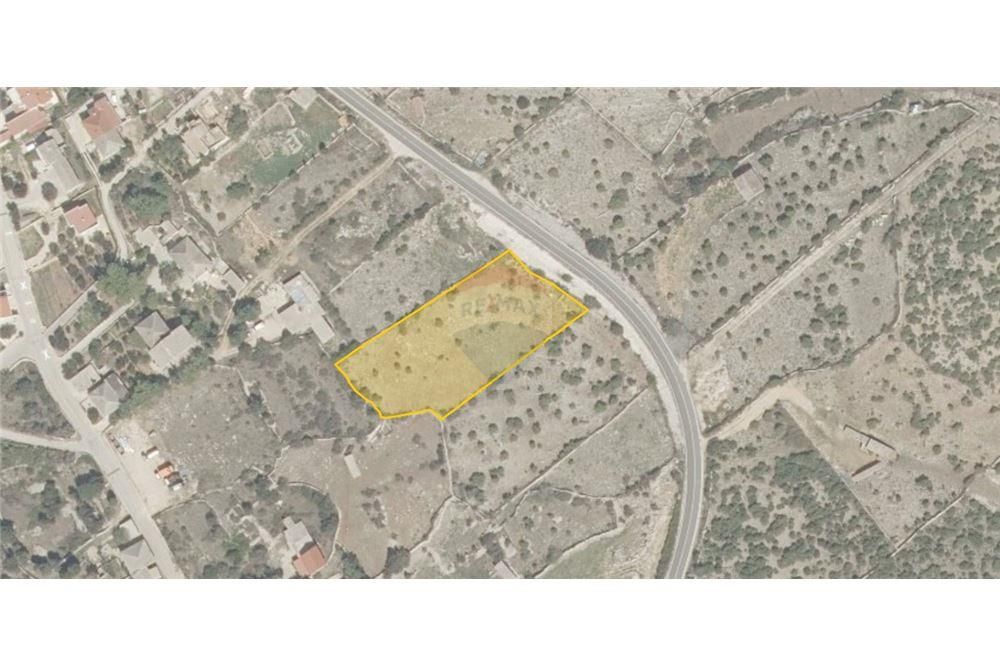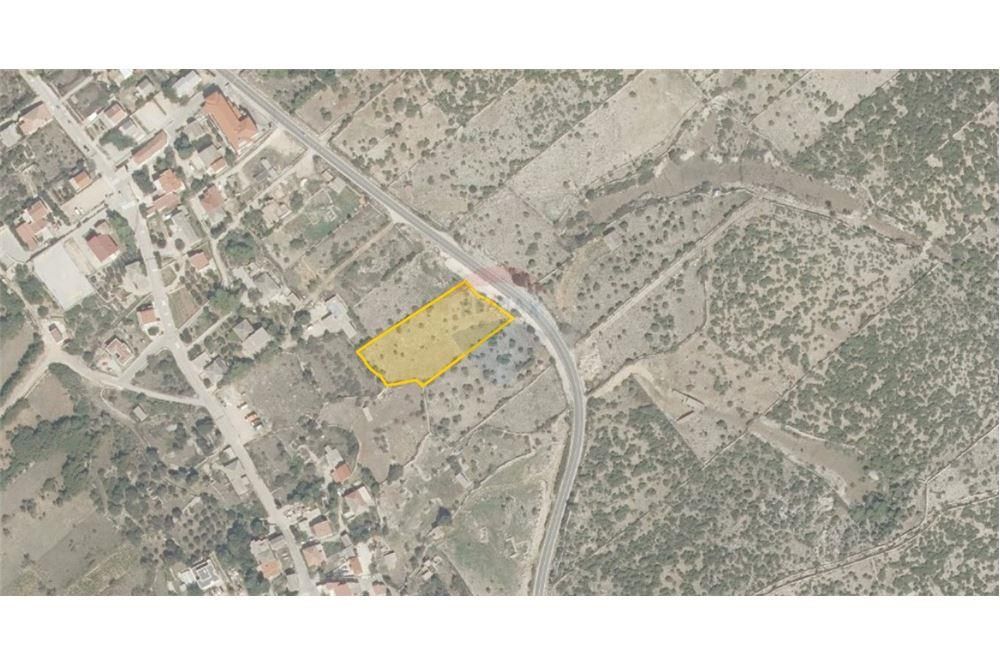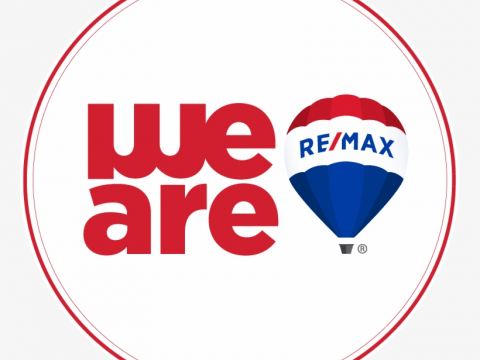Details
- Location:
- Kolan
- Transaction:
- For sale
- Realestate type:
- Land
- Price:
- 149.000€
- Square size:
- 3.598 m2
Video
Description
NEW ON OFFER -
Building land for sale in Kolan on the island of Pag. The land with a total size of 3598m2 is located next to the main road, it has a regular shape.
It is envisaged that the following can be built: residential buildings, residential and commercial buildings, economic and social buildings.
FAMILY HOUSE:
minimum parcel 300, 350 or 400 m2
house up to 3 apartments
height from 5.5 to 10.0 m (basement, ground floor and 2 floors)
the distance from the access road must be 5 m
distance from neighbors 3 m
30% of the plot is built
90% total utilization of the plot
1.5 parking spaces per apartment are required
minimum floor plan area of the building 60 m2
maximum total area of the building (all floors only closed part) 400 m2
MULTI-FAMILY HOUSE:
minimum parcel 300, 350 or 400 m2
house up to 4 apartments
height up to 11.5 m (basement, ground floor, 2 floors and attic)
the distance from the access road must be 5 m
distance from neighbors 5 m
30% of the plot is built
90% total utilization of the plot
1.5 parking spaces per apartment are required
minimum floor plan area of the building 120 m2
maximum total area of the building (all floors only closed part) 600 m2
BUSINESS BUILDINGS
minimum parcel 500 m2
height up to 11.5 m (basement, ground floor, 2 floors and attic)
the distance from the access road must be 5 m
distance from neighbors 3 m or half the height of the building
40% of the plot is built
120% total utilization of the plot
Ownership neat and free of encumbrances.
Building land for sale in Kolan on the island of Pag. The land with a total size of 3598m2 is located next to the main road, it has a regular shape.
It is envisaged that the following can be built: residential buildings, residential and commercial buildings, economic and social buildings.
FAMILY HOUSE:
minimum parcel 300, 350 or 400 m2
house up to 3 apartments
height from 5.5 to 10.0 m (basement, ground floor and 2 floors)
the distance from the access road must be 5 m
distance from neighbors 3 m
30% of the plot is built
90% total utilization of the plot
1.5 parking spaces per apartment are required
minimum floor plan area of the building 60 m2
maximum total area of the building (all floors only closed part) 400 m2
MULTI-FAMILY HOUSE:
minimum parcel 300, 350 or 400 m2
house up to 4 apartments
height up to 11.5 m (basement, ground floor, 2 floors and attic)
the distance from the access road must be 5 m
distance from neighbors 5 m
30% of the plot is built
90% total utilization of the plot
1.5 parking spaces per apartment are required
minimum floor plan area of the building 120 m2
maximum total area of the building (all floors only closed part) 600 m2
BUSINESS BUILDINGS
minimum parcel 500 m2
height up to 11.5 m (basement, ground floor, 2 floors and attic)
the distance from the access road must be 5 m
distance from neighbors 3 m or half the height of the building
40% of the plot is built
120% total utilization of the plot
Ownership neat and free of encumbrances.
Additional info
Utilities
- Asphalt road
- Ownership certificate
- Land type: Construction
Map
Send inquiry
Mario Kustić
- Associate in training
Details
- Location:
- Kolan
- Transaction:
- For sale
- Realestate type:
- Land
- Price:
- 149.000€
- Square size:
- 3.598 m2
Map
© 2024 NEKRETNINE1.PRO
Powered by: NEKRETNINE1.PRO

